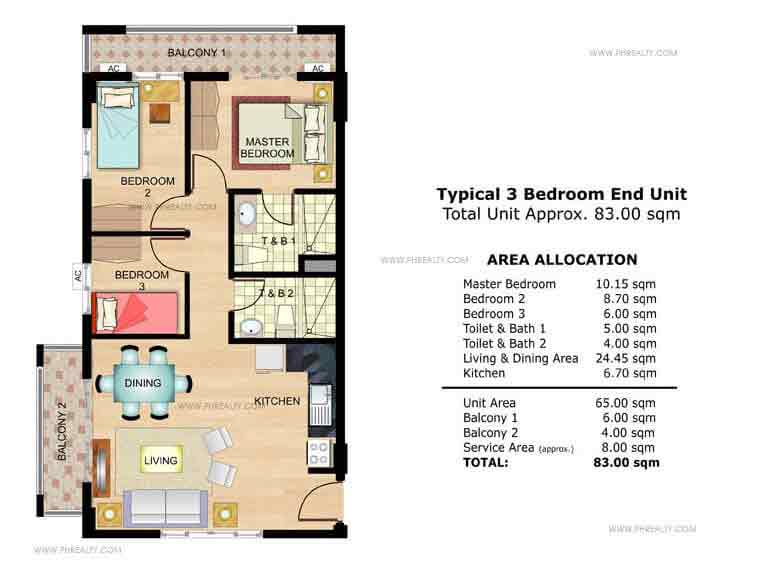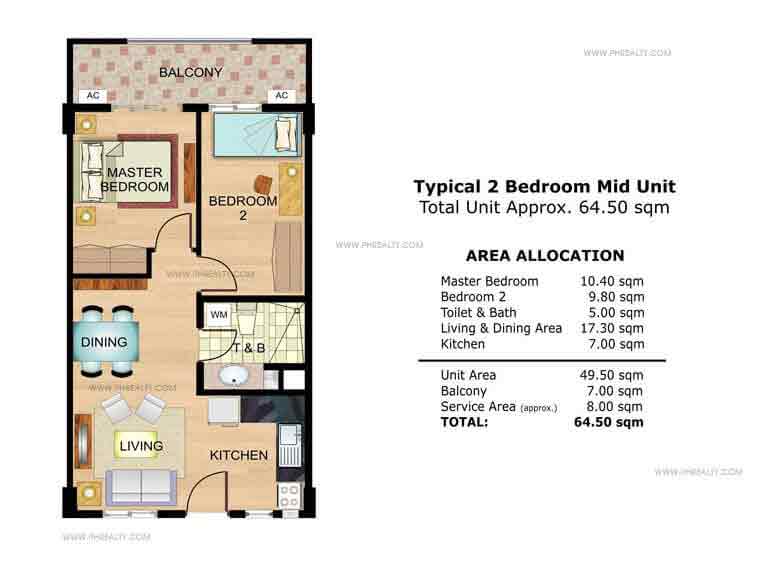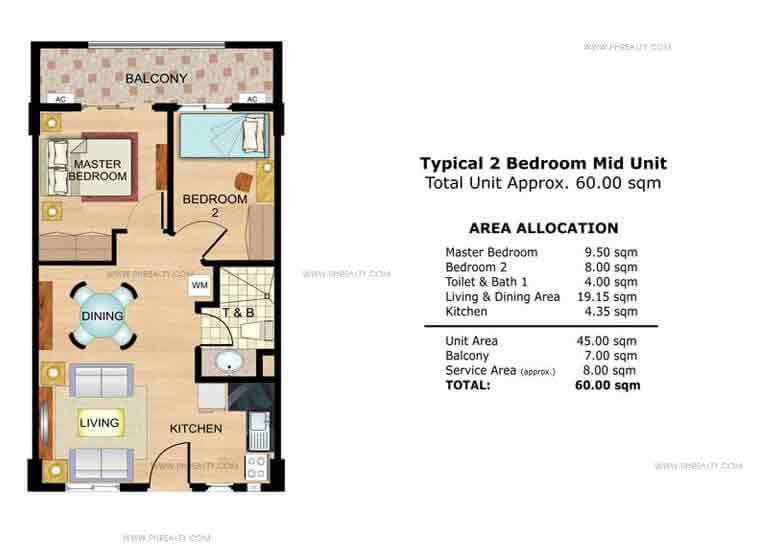Cedar Crest - Fennel
Planned with efficiency in mind, the residential units at Cedar Crest provides families with the comfort they deserve. There are unit selections to suit the varying needs of different families.
Unit Features:
- Provision for window-type AC at Master’s Bedroom and Bedroom 2
- Provision for cable TV connection
- Provision for telephone line connection
- Provision for smoke detectors
- Provision for split-type air-con for inner units
Inclusions:
- Individual electric meters
- Individual mail boxes with keys
- Bedroom partitions
Turnover Finishes:
I. Floor Finishes
- Living, Dining and Kitchen – Ceramic tiles with baseboard
- Bedrooms – Narra wood parquet with baseboard
- Balcony – Ceramic tiles with pebble washout
- Toilet – Unglazed ceramic tiles
II. Wall Finishes
- Interior Walls – Painted finish
- Toilet – Painted plain cement finish above tile
III. Ceiling Finishes
- Living, Dining and Kitchen – Painted plain cement finish
- Bedrooms – Painted plain cement finish
- Toilet – Painted plain cement finish
IV. Kitchen Area
- Granite finish kitchen countertop complete with cabinet system
V. Doors
- Entrance Door – Wooden panel door on metal jamb
- Bedroom Door – Wooden door on metal jamb
- Toilet Door – Wooden door with louver on metal jamb
- Balcony Door – Aluminum framed glass panel w/ insect screen
VI. Windows
- Aluminum framed glass panel with insect screen (except awning windows)




