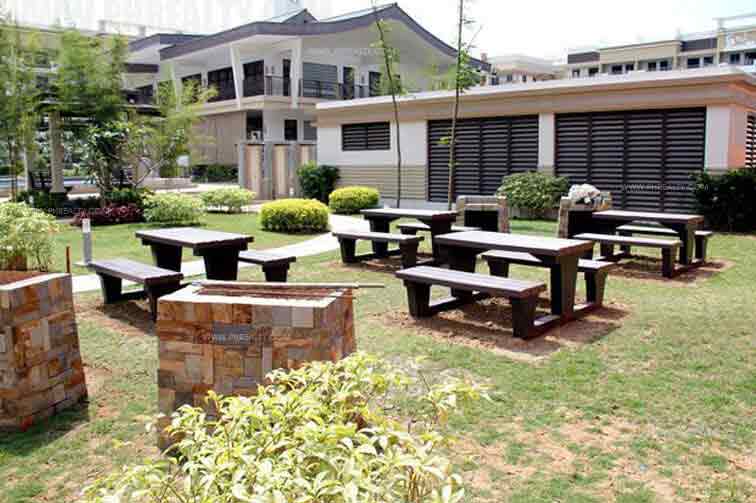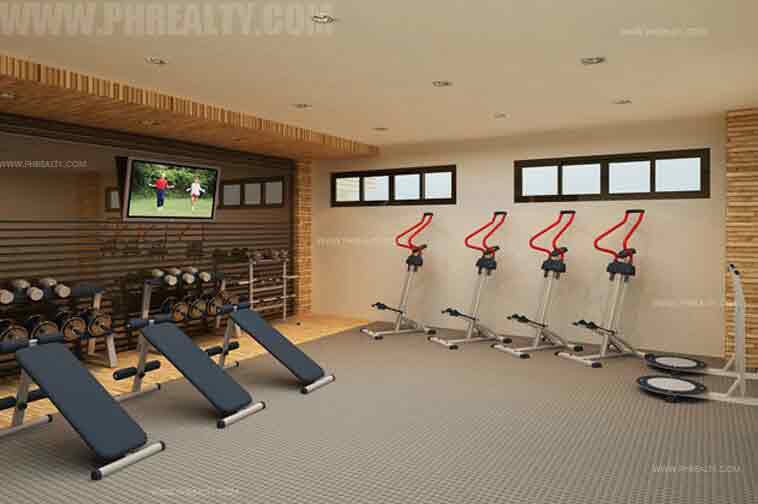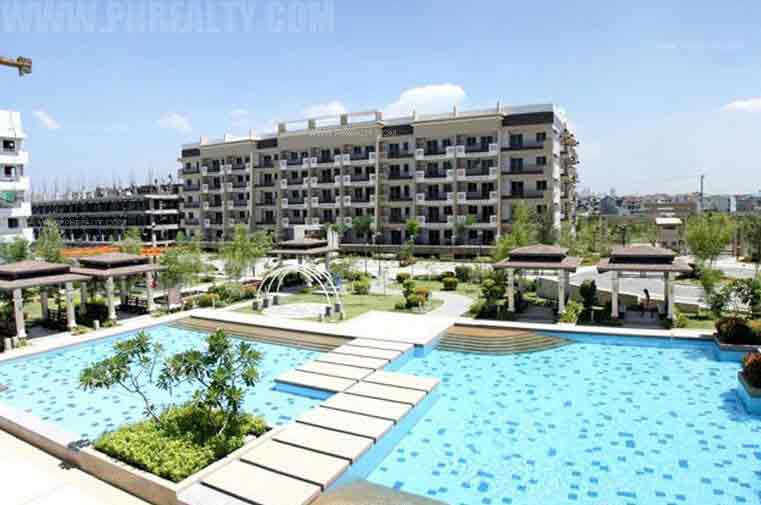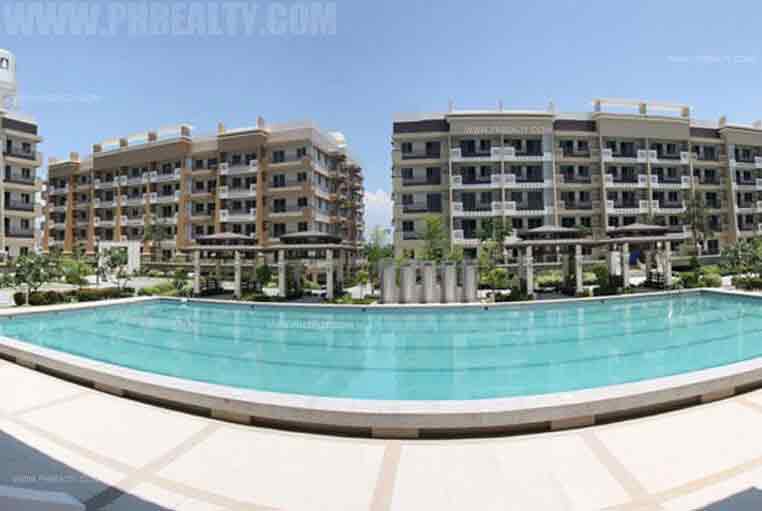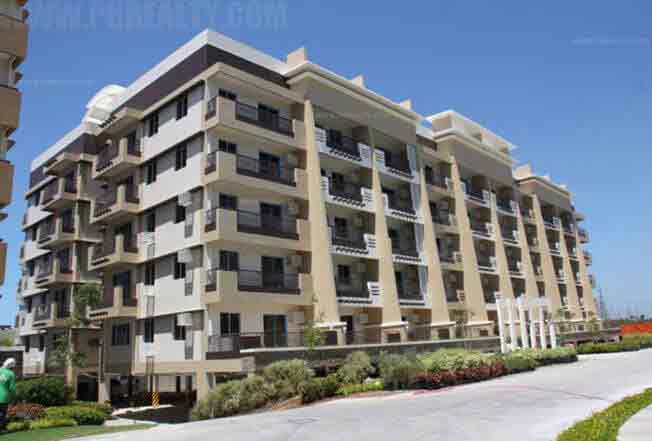Cedar Crest - GALLERY
Cedar Crest combines modern, Asian-inspired aesthetics and minimalist and functional design. This 4-hectare, medium density development is masterplanned to have 10 medium-rise residential buildings with a central amenities area, interconnected basement parking, and unit spaces that are efficiently planned.



